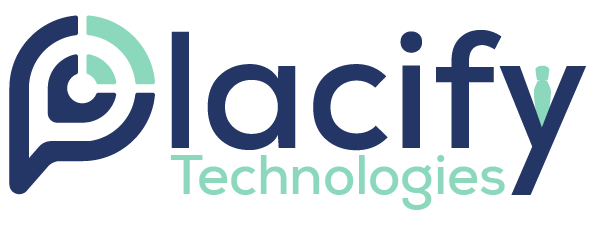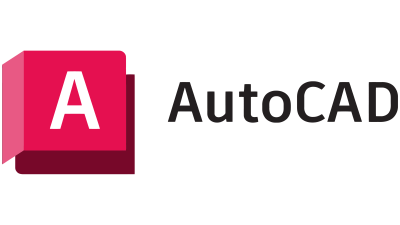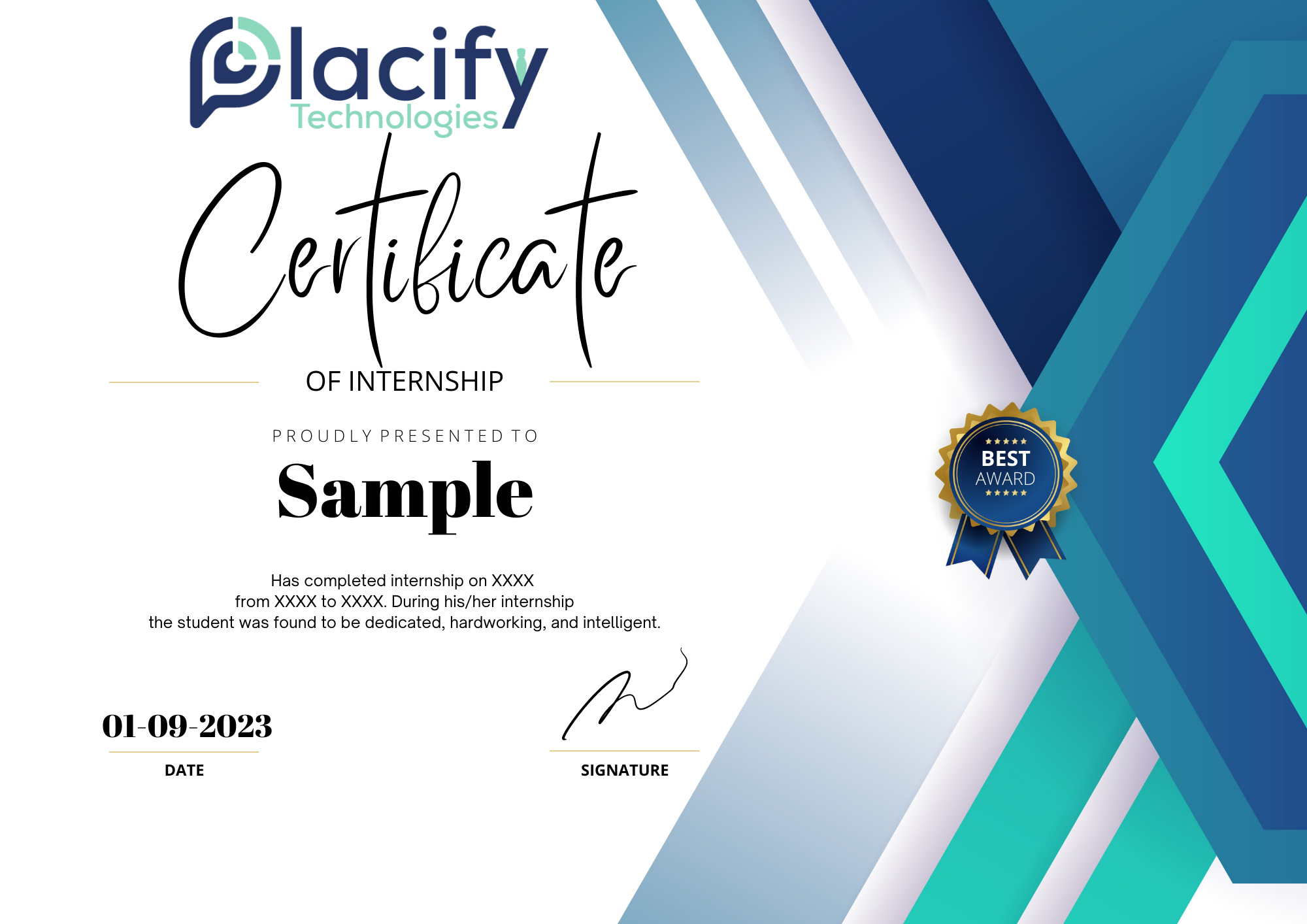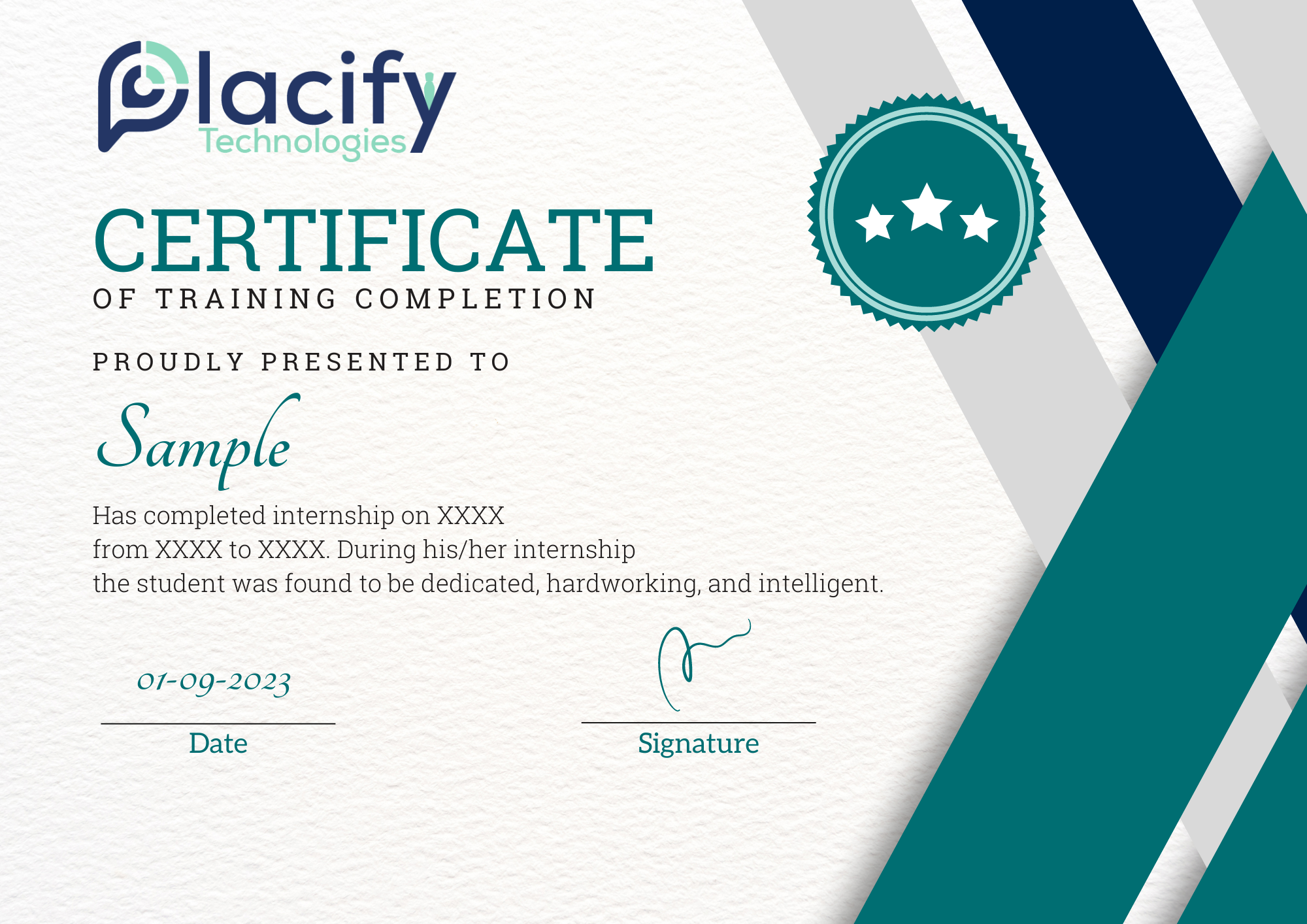Introduction To AutoCAD
Enhance the potential of your creations and structures by harnessing drafting software like AutoCAD. Acquire expertise in design through learning from industry experts and gaining practical experience through live projects.

Live conversations with industry professionals

Certificates from reputable MNC's around the world

25+ Hours of Practical Learning

Project support and Guidance

Access to Specialized Course Materials

Request a Callback
Request a callback now! Fill in your details and one of our academic counselors will contact you promptly.
Certificate of completion
25+ hours of video content access
Major & Minor Live Projects
Top Tools Included
OVERVIEW OF THE PROGRAM
AutoCAD is the tool that transforms abstract designs into tangible reality through precise drafting and drawing methods. Our course focuses on instructing you in the art of crafting 2D and 3D structures and floor plans. Throughout this program, you will gain insights into the visualization and formulation of architectural plans for various structures. No prerequisites are necessary for this course, only your creativity, ability to visualize, and sustained interest are required.
COURSE CURRICULUM
Get to realize in element about all the key principles and strategies used to layout and analyze from fundamental to advanced topics.
AutoCAD concepts, AutoCAD tools & scope, Designing & drafting importance, Preliminary & Drafting settings in AutoCAD, Co-ordinate system & coursework, Requirements of tools & views of D
Geometry creation, Object & properties & importance, Modification & coursework
AutoCAD 1, AutoCAD 2, AutoCAD 3
Product development cycle management, CAD solution providers, Autodesk inventor & UI Autodesk (professional) Developing advance shapes & primitive shapes
Design settings & sheet metal parameters, developing base & secondary features, Cutting & stamping operations
Design & approaches, Constraints & joints, Content Centre & duplicating components
Need of documentation, drafting setup with standards, creating part drafting, Define GD& T, Creating assembly drafting & part list
Tools Included

Pricing Plans
Unlock premium features at a budget-friendly rate. Gain hands-on industry experience, work on live projects, and receive mentorship from the top 1% of mentors, plus additional benefits. Select the plan that aligns with your requirements and elevate your practical, outcome-based learning to new heights. Enroll today and pave the way for leadership tomorrow.
Self Paced
₹4999
- Internship Certificate by Co-Branded Company
- 1 Minor + 1 Major project
- Recorded Modules
- 25+ hours of video content access
- Outstanding Certificate on successful completion of extra projects
- Training Certificate from Placify Technologies
Mentor Led
₹9999
- Internship Certificate by Co-Branded Company
- 1 Minor + 1 Major project
- 16+ hours of mentor training
- 25+ hours of video content access
- Outstanding Certificate on successful completion of extra projects
- Training Certificate from Placify Technologies
Certificates
Get certified with the aid of pioneers of Ed-tech industry via upskilling in current technological and entrepreneurial domains.



FAQs
Explore our FAQ section for quick answers to common questions. Can't find what you're looking for? Contact us for assistance.
No, this course does not have specific prerequisites. It is designed to cover the fundamentals, making it suitable for complete beginners as well.
Ensure you have a reliable and stable internet connection, along with a functional device such as a laptop or mobile phone. It’s also advisable to have a notepad and pen/pencil handy for taking notes during the classes.
For additional information about the course, please contact us through email at support@placifytechnologies.com or reach out to us via the phone number listed in the ‘Contact Us’ section.
Completion of an AutoCAD course opens avenues to careers such as CAD Technician, Architectural Drafter, and Civil Engineer, spanning diverse fields like architecture, engineering, and design.

